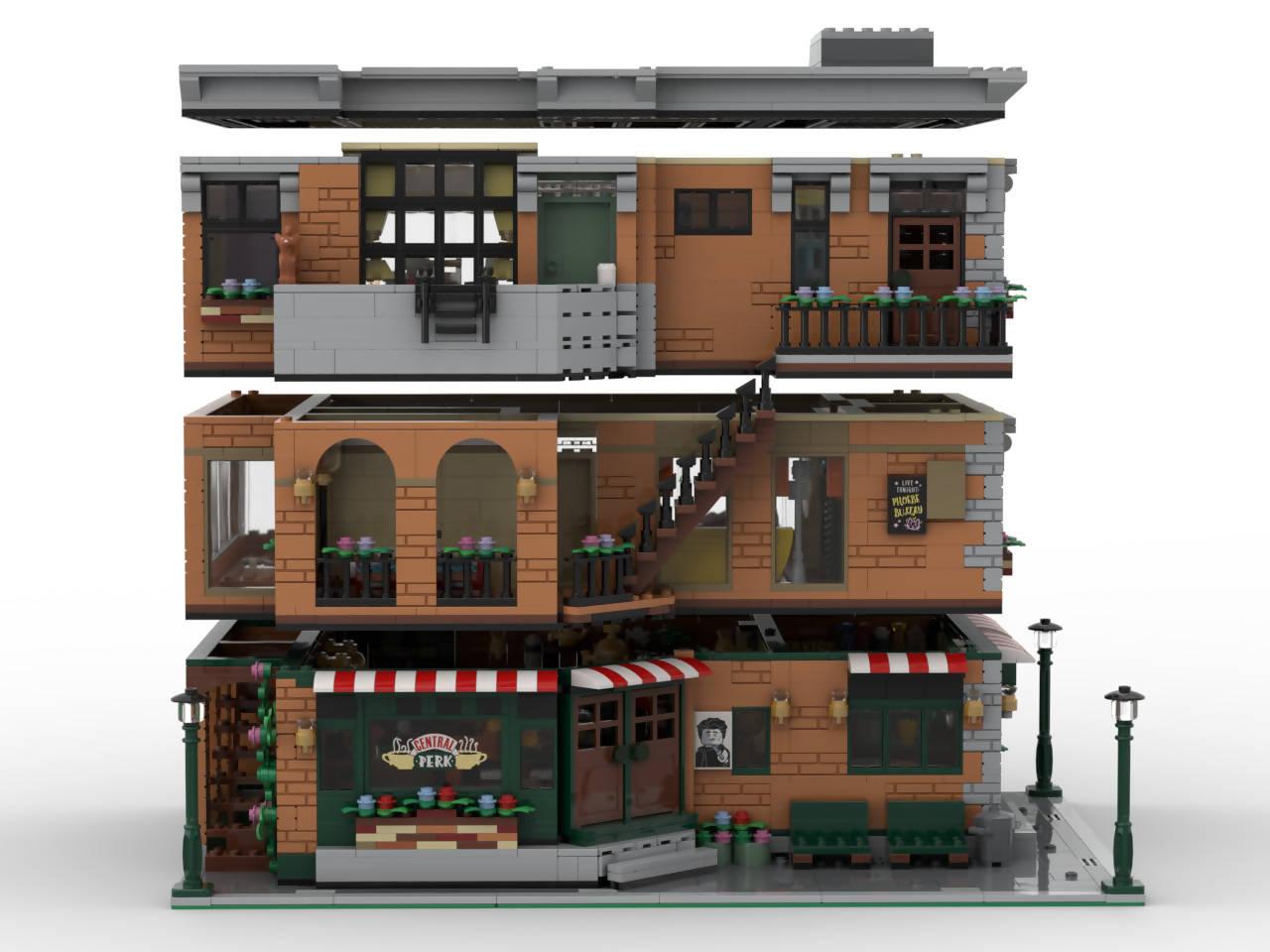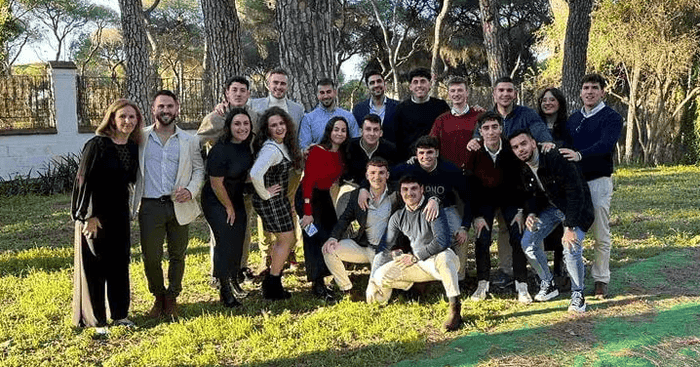The ground floor is the Central Perk Cafe & Pub. It now includes a portion of a pub with a pool table and a toilet in the corner. The design stays true to the details of the official set but enlarges the footprint to accommodate the apartments on the upper levels.
The second purchase option assumes that you have two copies of set 21319 (Central Perk) and one of 10292 (Friends Apartment).
The second floor is Joey & Chandler's apartment. Aside from having the details of the original set, it also includes 2 bedrooms, 1 toilet and a balcony with stairs that lead to the third floor.
The third floor is Monica & Rachel's apartment. It also includes 2 bedrooms and a door going to the balcony. Like the previous floors, most of the details from the original set were kept. There is also stairs that lead to the roof top.
Although the design tries to stay in line with the TV show, there were deviations that were made in order to fit all the floors together as well as make use of spaces that would otherwise be wasted if the design strictly followed the TV show's details.







